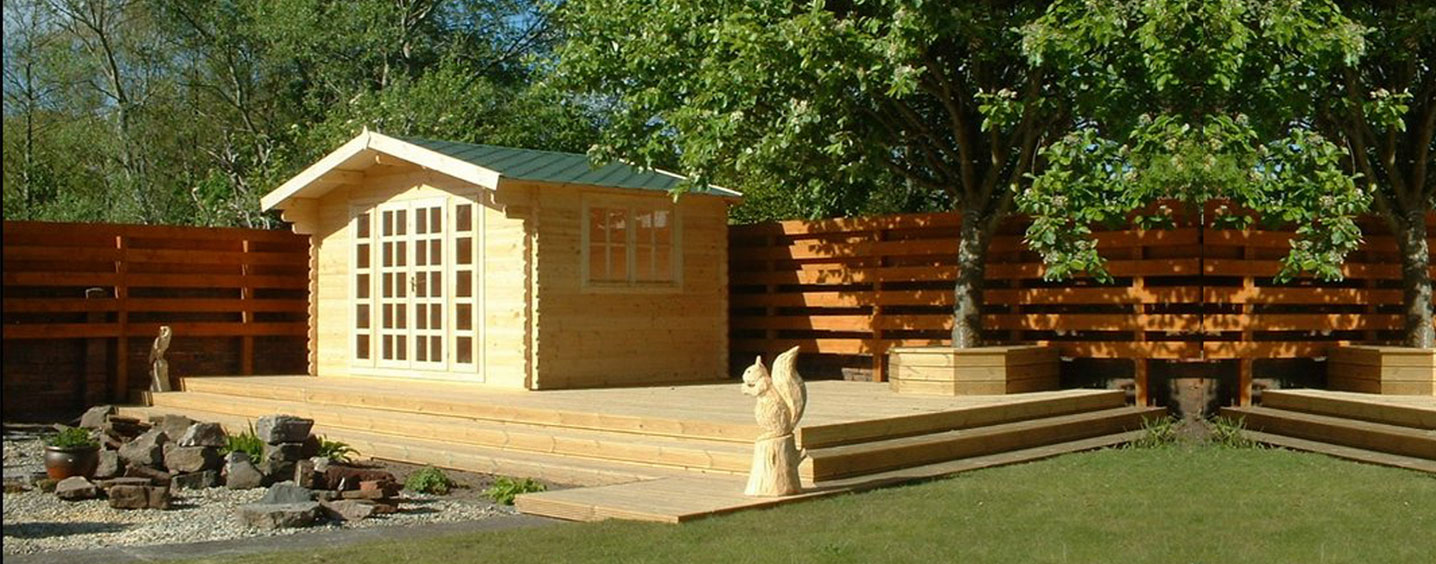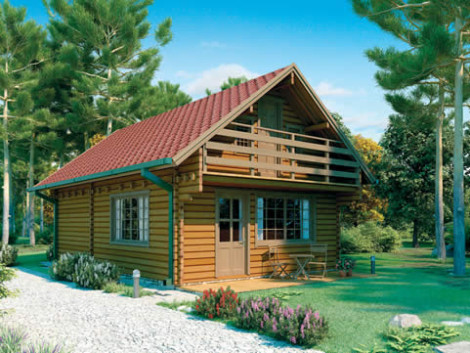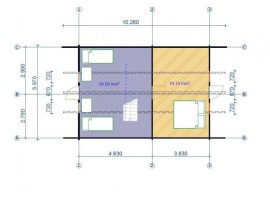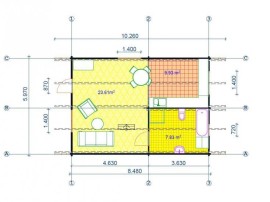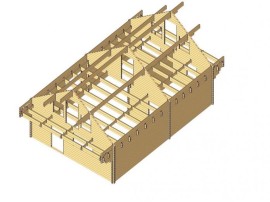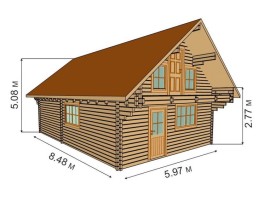Lincoln Log Home
LINCOLN 68MM TIMBERS
Two Storey Log Home
Wall thickness 68 mm T&G;
- Roof cover – external – plywood, internal – planed boards;
- The corbel of the roof around the whole house;
- Double glazed windows and doors;
- Roof area – 110 sq.m;
- Stairs included;
- Windows can be switched for ventilation.
* Shingles and veranda are supplied as optional extras.
Each of our log cabins are designed with the DIY enthusiast in mind,
they are quick and simple to erect and look stunning when completed.
they are quick and simple to erect and look stunning when completed.
Lincoln Log Home Specifications
Cabin Size 6M X 9M
The cabin includes three rooms on the
ground floor and two rooms on the second floor.
Wall Boards are flat faced.
The corbel of the roof around the whole cabin;
Double glazed windows and double glazed single doors with original decorative beading;
Terrace 3.35 sq.m
The cabin includes the floor and roof construction (shinles extra)
Hexham Shingle Colours
- Grey
- Green
- Red
We are now able to offer a FULL INSTALLATION SERVICE for our log cabins.
We use our fully trained and experienced in-house team of installers, who can guarantee
that your log cabin is constructed to the very highest standard.
For Further Information Please Call: 0845 222 0567
For Further Information Please Call: 0845 222 0567

