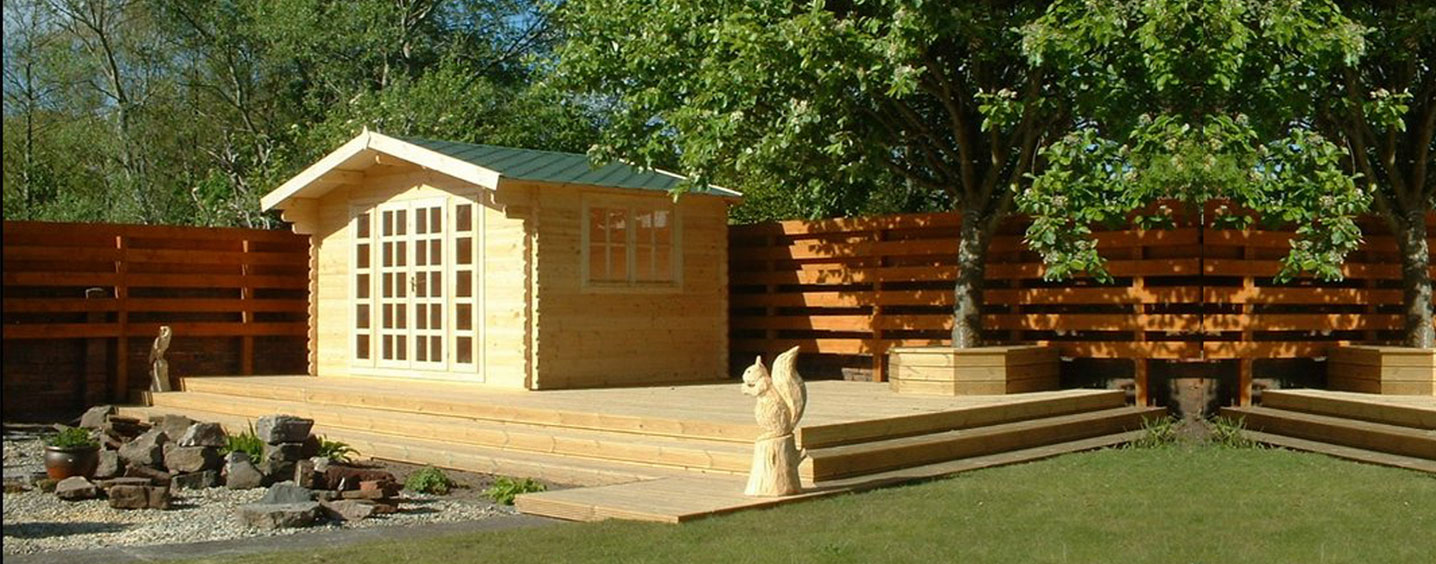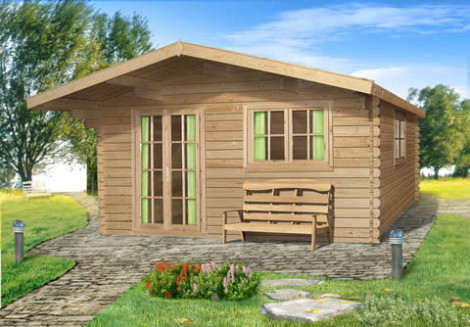Liverpool Log Cabin
Wall thickness 44 mm T&G
- Wall Boards are flat faced with rounded edges
- Triple grooved interlock
- The corbel of the roof around the whole cabin
- Double glazed windows and double door with original decorative beading
- The cabin includes the floor and roof construction
- Windows can be switched for ventilation
- The doors and the windows can be supplied either left, or right-hand
Shingles are supplied as optional extras
they are quick and simple to erect and look stunning when completed.
Liverpool Log Cabin Specifications
Cabin Size Details
Wall thickness 44mm T&G
Dimensions: 3 x 3 m
Basement size 2,82x 2,82 m
Height overall: 2,67 m
Roof length 4,46 m
Roof area: 17 m2
Double Door: 129,5 x 187 cm
Single Window (Front): 70 x 97 cm
Double Window (Side): 138 x 97 cm
Dimensions: 3 x 4 m
Wall thickness 44mm T&G
Basement size 2,82x 3,82 m
Height overall: 2,67 m
Roof length 5,46 m
Roof area: 20,8 m2
Double Door: 129,5 x 187 cm
Single Window (Front): 70 x 97 cm
Double Window (Side): 138 x 97 cm
Dimensions: 4 x 3 m
Wall thickness 44mm T&G
Basement size 3,82x 2,82 m
Height overall: 2,72 m
Roof length 4,46 m
Roof area: 20,5 m2
Double Door: 129,5 x 187 cm
Double Window (Front): 138 x 97 cm
Double Window (Side): 138 x 97 cm
Dimensions: 4 x 3 m
Wall thickness 44mm T&G
Basement size 3,82x 2,82 m
Height overall: 2,72 m
Roof length 4,46 m
Roof area: 20,5 m2
Double Door: 129,5 x 187 cm
Double Window (Front): 138 x 97 cm
Double Window (Side): 138 x 97 cm
Dimensions: 4 x 5 m
Wall thickness 44mm T&G
Basement size 3,82x 4,82 m
Height overall: 2,72 m
Roof length 5,98 m
Roof area: 27,55 m2
Double Door: 129,5 x 187 cm
Double Window (Front): 138 x 97 cm
Double Window (Side): 138 x 97 cm
Dimensions: 5 x 4 m
Wall thickness 44mm T&G
Basement size 4,82x 3,82 m
Height overall: 2,82 m
Roof length 5,46 m
Roof area: 31,7 m2
Double Door: 129,5 x 187 cm
Double Window (Front): 138 x 97 cm
Double Window (Side): 138 x 97 cm
Dimensions: 5 x 5 m
Wall thickness 44mm T&G
Basement size 4,82x 4,82 m
Height overall: 2,72 m
Roof length 5,98 m
Roof area: 34,63 m2
Double Door: 129,5 x 187 cm
Double Window (Front): 138 x 97 cm
Double Window (Side): 138 x 97 cm
Hexham Shingle Colours
- Grey
- Green
- Red
For Further Information Please Call: 0845 222 0567





