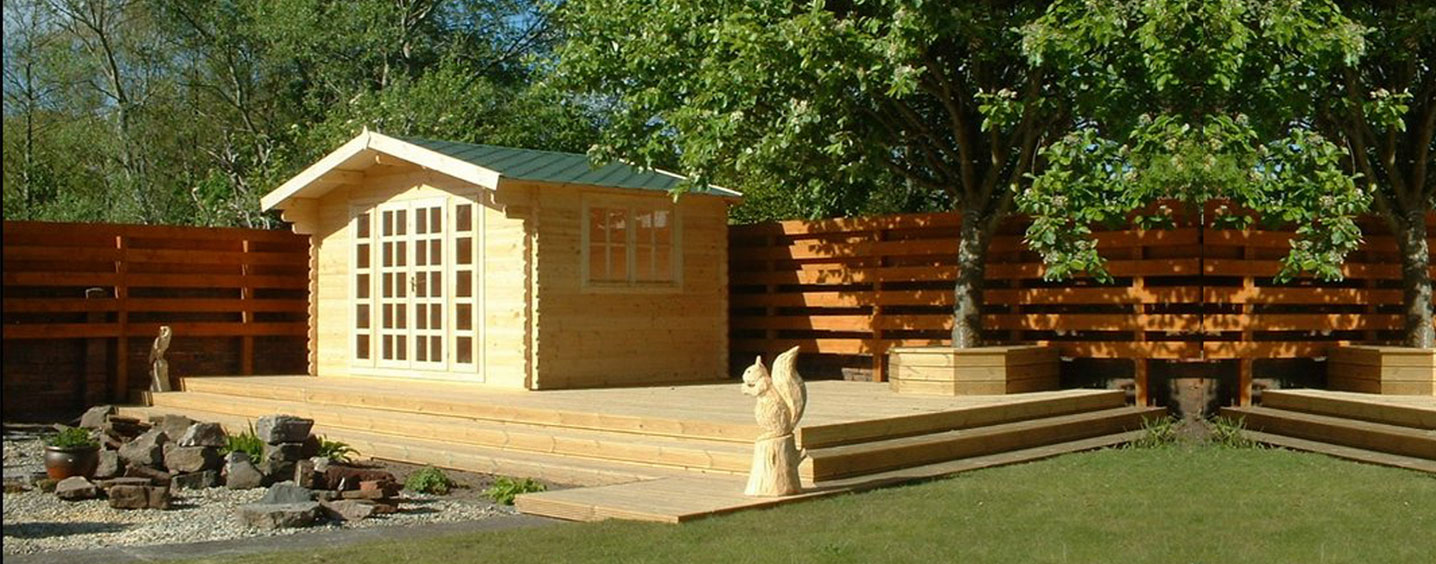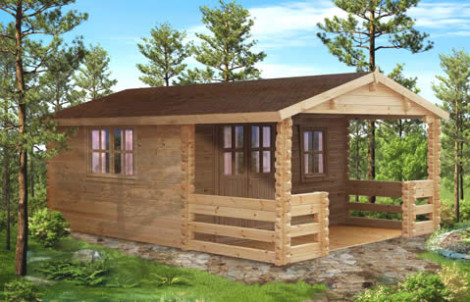Manchester Log Cabin
Wall thickness 68mm T&G Log cabin
VERANDA IS INCLUDED
- Wall Boards are flat faced with softly rounded edges
- Double grooved interlock
- The corbel of the roof around the whole cabin
- Terrace
- Double Glazed windows and door with original decorative beading
- The cabin includes the floor and roof construction
* Shingles are supplied as optional extras
Each of our log cabins are designed with the DIY enthusiast in mind,
they are quick and simple to erect and look stunning when completed.
they are quick and simple to erect and look stunning when completed.
Manchester Log Cabin Specifications
Manchester 4,23M X 5,96M
Wall thickness 68mm T&G
Dimensions: 4,23 x 5,74 m incl. Terrace
Basement size 4,05x5,68 m incl. Terrace
Height overall: 2,86 m
Double Door: 161,5 x 192 cm
Single Window (Front): 70 x 101 cm
Triple Window (Side): 173 x 101 cm
Roof length 6,04 m
Roof area: 30 m 2
Hexham Shingle Colours
- Grey
- Green
- Red
We are now able to offer a FULL INSTALLATION SERVICE for our log cabins.
We use our fully trained and experienced in-house team of installers, who can guarantee
that your log cabin is constructed to the very highest standard.
For Further Information Please Call: 0845 222 0567
For Further Information Please Call: 0845 222 0567





